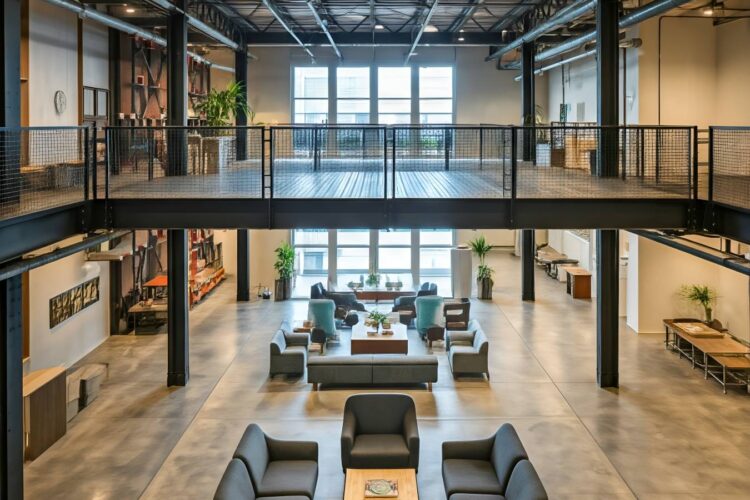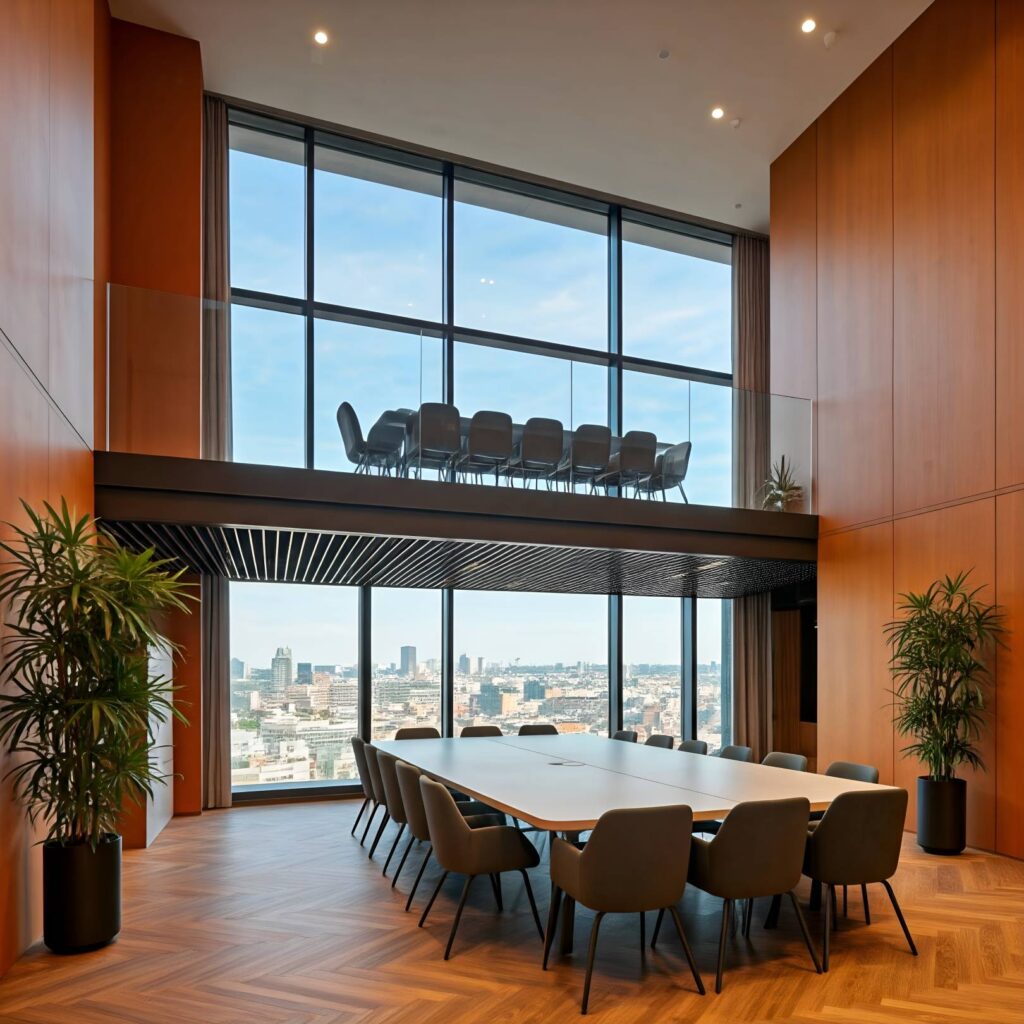
Selecting the Best Commercial Mezzanine for Your Business
When it comes to expanding your commercial space, installing a mezzanine floor can provide a versatile, cost-effective solution. However, choosing the right mezzanine floor for your business involves considering a range of factors to ensure it meets your specific requirements and enhances your operational efficiency. In this guide, we’ll walk you through the key considerations to help you select the ideal commercial mezzanine floor for your business.
- Understanding the Benefits of Commercial Mezzanine Floors: Commercial mezzanine floors offer numerous advantages that make them an attractive option for businesses looking to expand without relocating.
- Maximising Space: Mezzanine floors enable you to utilise vertical space effectively, creating additional storage, workspace, or display areas without the need for costly renovations or extensions.
- Flexibility: Modular mezzanine floors can be customised to fit the unique layout and requirements of your facility, allowing for future scalability and adaptability.
- Cost-Effective Expansion: Installing a mezzanine floor is often more affordable than moving to a larger facility, avoiding the expense and disruption associated with relocation.
- Improved Workflow Efficiency: By adding extra levels, mezzanine floors enhance operational efficiency, streamline processes, and improve accessibility to goods and inventory.
- Key Factors to Consider When Choosing a Mezzanine Floor: To choose the right mezzanine floor, it’s essential to assess your specific business needs and the physical characteristics of your space. Here are the critical factors to consider:
a. Load Capacity: The load capacity of your mezzanine floor is crucial for ensuring safety and functionality. Consider:
- Static and dynamic load capacities: Static load refers to the weight of the structure itself, while dynamic load accounts for people, equipment, and inventory.
- Type of use: Are you using the mezzanine for storage, office space, or for displaying products? This will affect the weight that the floor needs to bear.
- Regulatory requirements: Compliance with local building codes and safety standards is vital to ensure your mezzanine floor can withstand the load.
b. Available Space and Layout: Understanding the available space and the layout of your facility will influence the design and installation of your mezzanine floor:
- Ceiling height: High ceilings are ideal for mezzanines as they provide ample vertical space for additional levels.
- Footprint of the mezzanine: Plan the size and shape of the mezzanine based on your floor area and specific storage or workspace needs.
- Access points: Mezzanine stairs, pallet gates, or access platforms may be necessary to ensure smooth movement between levels.
c. Materials and Finish: The materials and finish of your mezzanine floor should be chosen based on your specific needs and environment:
- Material options: Common materials for mezzanine floors include steel, concrete, and wood.
- Surface options: Choose the right decking material for your mezzanine, such as steel grating for ventilation and easy cleaning or diamond plate decking for heavy-duty applications.
- Powder coating and finishes: Powder coating is recommended to protect against corrosion and provide a longer lifespan. Aesthetic finishes can also enhance the visual appeal of the mezzanine.
d. Installation Process: The ease of installation is another crucial factor to consider:
- Timeframe: How quickly do you need the mezzanine to be up and running? Some installations can be completed in as little as 7-10 days with minimal disruption to your business operations.
- Disruption: Choose a provider that can install the mezzanine floor with minimal disruption to your daily activities. This could mean planning the installation around off-peak hours or non-operational periods.

- Consulting with Experts: To make the best decision, consider consulting with professionals who specialise in commercial mezzanine floors:
- Site survey: A detailed site survey by experienced engineers can help assess your space and offer customised solutions that meet your specific needs.
- Expert advice: Mezzanine flooring experts can guide you through the selection process, providing insights on material choices, load capacities, and design options that align with your business goals.
- Project management: Work with a company that offers comprehensive project management services, from design through installation and beyond, ensuring your mezzanine floor is not only functional but also meets safety and compliance standards.
- Custom Solutions for Essex Businesses: Whether you’re in Chelmsford, Colchester, Basildon, or Southend-on-Sea, the right mezzanine solution can help you:
- Enhance space utilisation: Maximise every square foot of your facility.
- Adapt to local market needs: Customisable mezzanine floors allow businesses to meet the specific demands of their industry, from retail to manufacturing.
- Support growth: As your business expands, mezzanine floors can be adapted or extended to accommodate new needs without major disruption.
In conclusion, selecting the right commercial mezzanine floor involves careful planning and consideration of your business’s unique requirements. Consult with experts to ensure your mezzanine floor is a tailored solution that meets both your present needs and future growth potential. Contact us today to discover how we can help create a future-ready workspace for your team.



