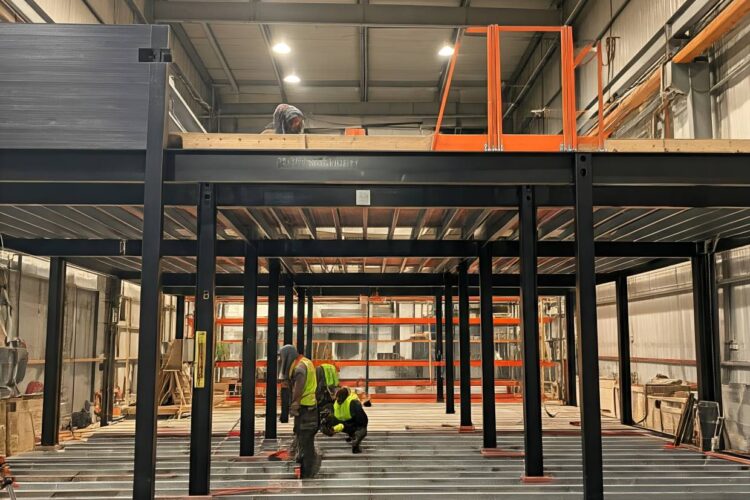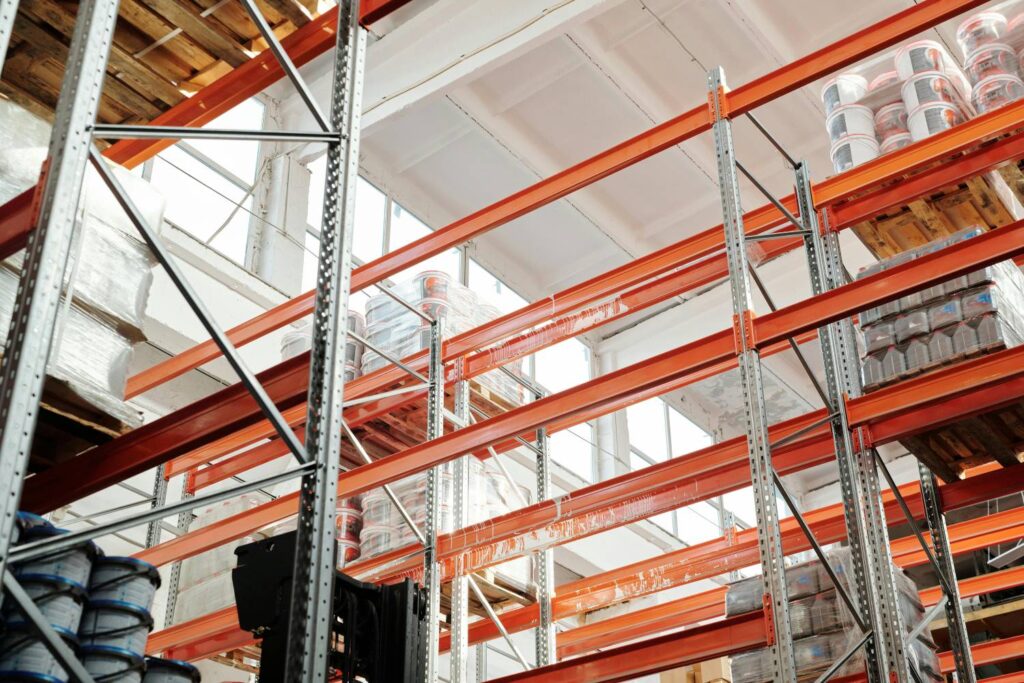
- By Swati
- In Mezzanine Floors, Build, Manufacturing
Mezzanine Floor Installation Timeline: What to Expect
Installing a mezzanine floor can significantly enhance your business’s space and operational efficiency, but it’s a process that requires careful planning and execution. Whether you’re expanding storage capacity, creating additional office space, or developing a new retail area.In this blog, we’ll walk you through the typical installation timeline and what you can expect at each stage.
Planning and Consultation (2-4 weeks)
During this phase, an experienced team from Mezzanine Flooring Essex will visit your site to conduct a detailed site survey. Key aspects covered include:
- Space assessment: This step is crucial in determining whether your building can support a mezzanine floor and how it should be configured to maximise space effectively.
- Regulatory compliance: Reviewing local building codes and fire safety regulations to ensure the installation meets all legal requirements. Compliance with these regulations is essential to avoid penalties and ensure the safety of the installation for all involved.
- Design and layout planning: Developing a customised mezzanine floor plan that integrates seamlessly with your existing space and business operations. This phase includes discussing your specific needs and preferences, such as the type of flooring, access points, and safety features needed. The design must take into account the intended use of the mezzanine—whether for storage, office space, or as part of a retail setup.
Design and Customisation (1-2 weeks)
Once the planning phase is complete, the design process begins. This stage includes:
- Selection of materials: The material selection is guided by factors like load-bearing requirements, aesthetics, and durability. Steel is often preferred for its strength and ease of assembly, while wood offers a more aesthetic appeal.
- Customisation options: Tailoring the design to suit specific requirements, including handrails, staircases, fire protection features, and access points. We offer a range of customisable options to meet different business needs.
- Finalisation of plans: Presenting the design to you for review and approval before moving forward. This step is vital to ensure that all stakeholders are on the same page regarding the project’s scope, objectives, and timelines. Feedback and modifications at this stage are incorporated to refine the design and ensure it meets all expectations.
Procurement of Materials (2-3 weeks)
This stage involves sourcing all necessary materials, including structural components, flooring, safety features, and any other custom elements specified in the design. Key activities includes:
- Ordering materials: This step ensures that the required components are readily available when installation begins, preventing delays and keeping the project on schedule. We work closely with our suppliers to maintain quality and availability, ensuring the best materials for your project.
- Delivery schedule: This phase requires meticulous planning to avoid disruptions and ensure that materials arrive just in time for installation, reducing downtime and keeping costs in check.

Pre-Installation Preparation (1 week)
Before the physical installation starts, several preparatory tasks need to be completed:
- Site preparation: This may involve relocating equipment, removing existing fixtures, and ensuring that the area is free from obstacles. Adequate site preparation is critical for safety.
- Safety measures: Safety is paramount, and these measures are designed to protect both our team and your employees.
- Preliminary inspections: This inspection ensures that any unforeseen issues are identified and addressed before construction begins, preventing costly delays.
Installation Process (1-3 weeks)
The installation phase is the heart of the process and involves actual construction of the mezzanine floor. This period is highly dependent on the complexity of the design, size of the mezzanine, and any unique features required. Key activities include:
- Erection of structural supports: This phase requires skilled professionals who can execute the plan precisely to ensure stability and safety.
- Safety features: Compliance with health and safety regulations is strictly monitored during this phase to provide a safe environment for everyone involved.
- Integration with existing systems: Connecting the new mezzanine floor to existing electrical, plumbing as needed. This ensures that the mezzanine functions seamlessly with your existing infrastructure, minimising disruption to your business operations.
- Final inspections: Once the mezzanine is installed, The final inspection is crucial for confirming that the mezzanine is safe and functional before being handed over for use.
Final Touches and Testing (1 week)
After the installation is complete, there are a few final steps before the mezzanine floor becomes operational:
- Painting and finishing: This step is ensuring the mezzanine not only looks good but also stands up to wear and tear.
- Testing systems: This is vital for operational readiness and to confirm that the systems are safe for use.
- Sign-off and handover: The handover process involves a comprehensive briefing to the client on the operation and maintenance of the new mezzanine.
Post-Installation Support and Maintenance
At Mezzanine Flooring Essex, we offer ongoing support and maintenance services, including inspections, repairs, and modifications as required. This post-installation phase is crucial for ensuring the continued safety and performance of your mezzanine. Contact us today to discover how we can help create a future-ready workspace for your team.



