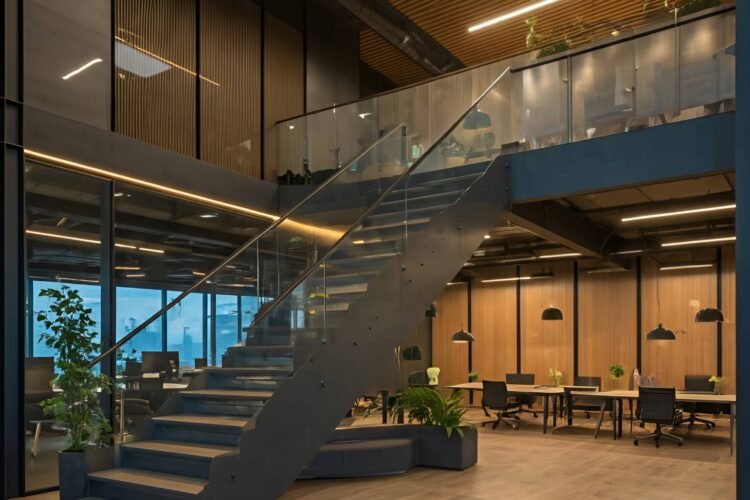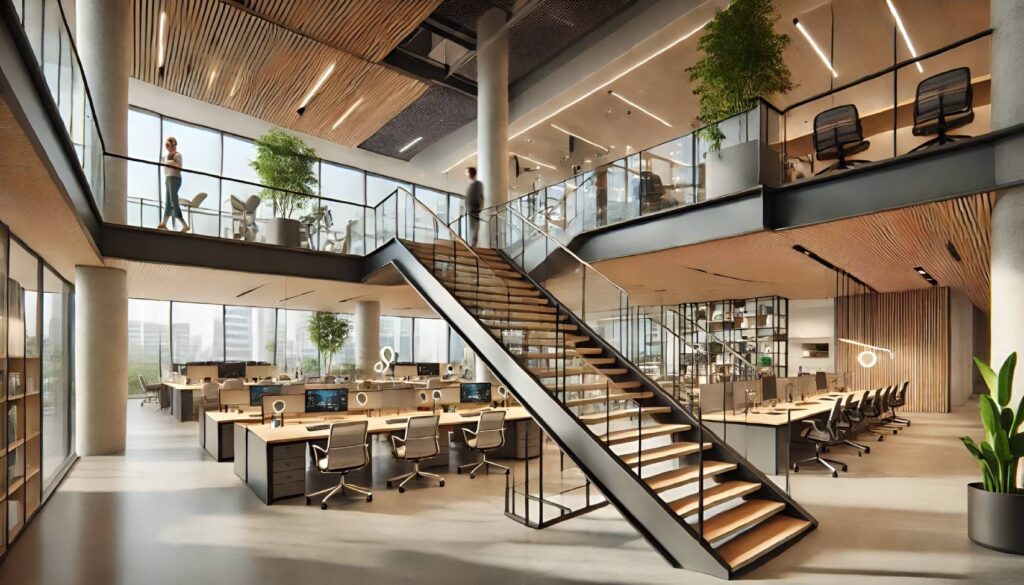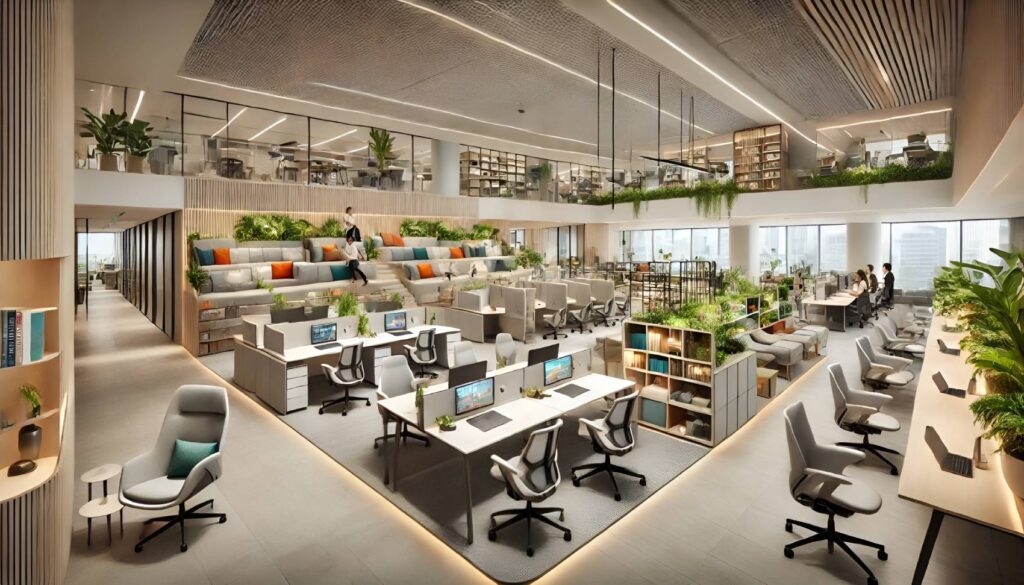
How to Future-Proof Your Office Fit-Out: Planning for Growth and Change
In today’s dynamic business environment, an office fit-out isn’t just about creating a space that looks good—it’s about building a functional, adaptable workspace that can support growth and change over time. A well-thought-out office fit-out not only meets the immediate needs of your business but also prepares your workspace to evolve as your company grows. This blog will guide you through the key considerations and strategies for future-proofing your office fit-out, helping you build a workspace that stands the test of time.
1. Understanding the Importance of Future-Proofing in Office Design: The world of work is changing rapidly, driven by technological advancements, shifting workplace dynamics, and the growing importance of employee well-being. A future-proof office fit-out should be designed with flexibility and adaptability in mind, allowing businesses to respond to changes without major renovations.
2. Key Points: Elements to Consider for Future-Proofing Your Office Fit-Out
- Layout and Space Planning
The layout of your office plays a crucial role in its ability to adapt over time. Open-plan offices with flexible partitions and modular furniture can easily be rearranged to suit different needs. Incorporate movable partitions that allow you to create private spaces for meetings or focused work, or open up areas for collaboration and team meetings. - Technology Integration
Technology is a cornerstone of modern workspaces, and planning for future technological needs is essential. Consider smart technology integrations like automated lighting, climate control systems, and video conferencing setups to enhance productivity and energy efficiency. Regularly updating your IT infrastructure and ensuring it can scale with your business needs is vital. - Adaptable Workspaces
Create spaces that can be easily adapted for different uses—this includes meeting rooms, breakout areas, and common spaces. Flexible workstations, quiet pods, and collaboration zones can be used for different purposes depending on the day’s needs. This adaptability reduces the need for major renovations when your business expands or changes direction. - Scalability
Plan your office fit-out with scalability in mind. Look for solutions that can be easily expanded, such as modular furniture systems, movable partitions, and flexible storage solutions. Anticipate the future size and structure of your team by designing spaces that can accommodate growth without significant modifications. For example, a mezzanine floor can add valuable space to your office without relocating or costly extensions.

3.Employee-Centric Spaces: The needs of your workforce will likely change as your business grows. A future-proof office fit-out should focus on creating an environment that supports employee well-being and productivity. This means providing spaces that foster collaboration, focus, and relaxation. Incorporate wellness rooms, quiet zones, and outdoor access where possible. Designing for diverse work styles—such as the mix of open workspaces, private offices, and flexible hot-desking—ensures your office can adapt to different working patterns.
4.Planning for Future Changes: Consider surveys and focus groups to identify pain points and areas where your office space can be improved. Regularly reassess your office layout, furniture, and technology needs to keep up with the latest trends and workplace developments.

5.The Role of a Professional Office Fit-Out Specialist: Partnering with an experienced office fit-out specialist can make future-proofing easier. These experts can offer insights into the latest trends, technologies, and materials that can be integrated into your space.
Conclusion
Future-proofing your office fit-out is a proactive approach to building a workspace that supports your business’s success over the long term. By focusing on adaptability, technology integration, and employee well-being, you can create a space that is not only functional today but capable of evolving as your company grows. This comprehensive guide provides businesses in Essex and beyond with the knowledge they need to plan a future-proof office fit-out. By understanding the importance of flexible design, integrating sustainable features, and partnering with the right experts, companies can create spaces that are ready to meet the demands of an ever-changing workplace. Contact us today to discover how we can help create a future-ready workspace for your team.



