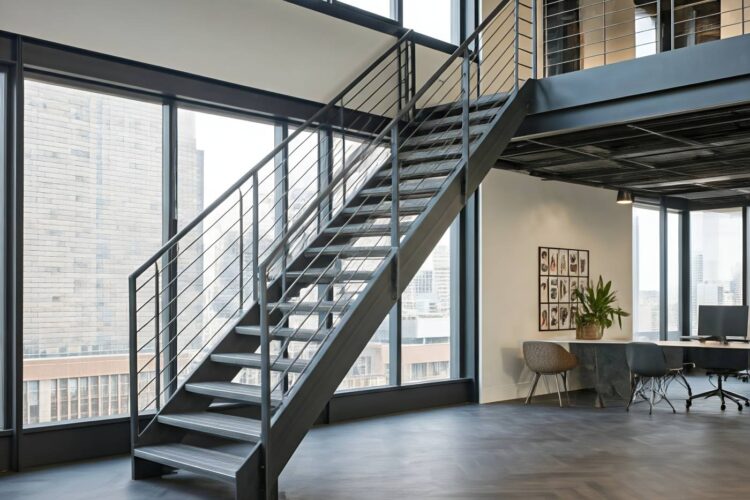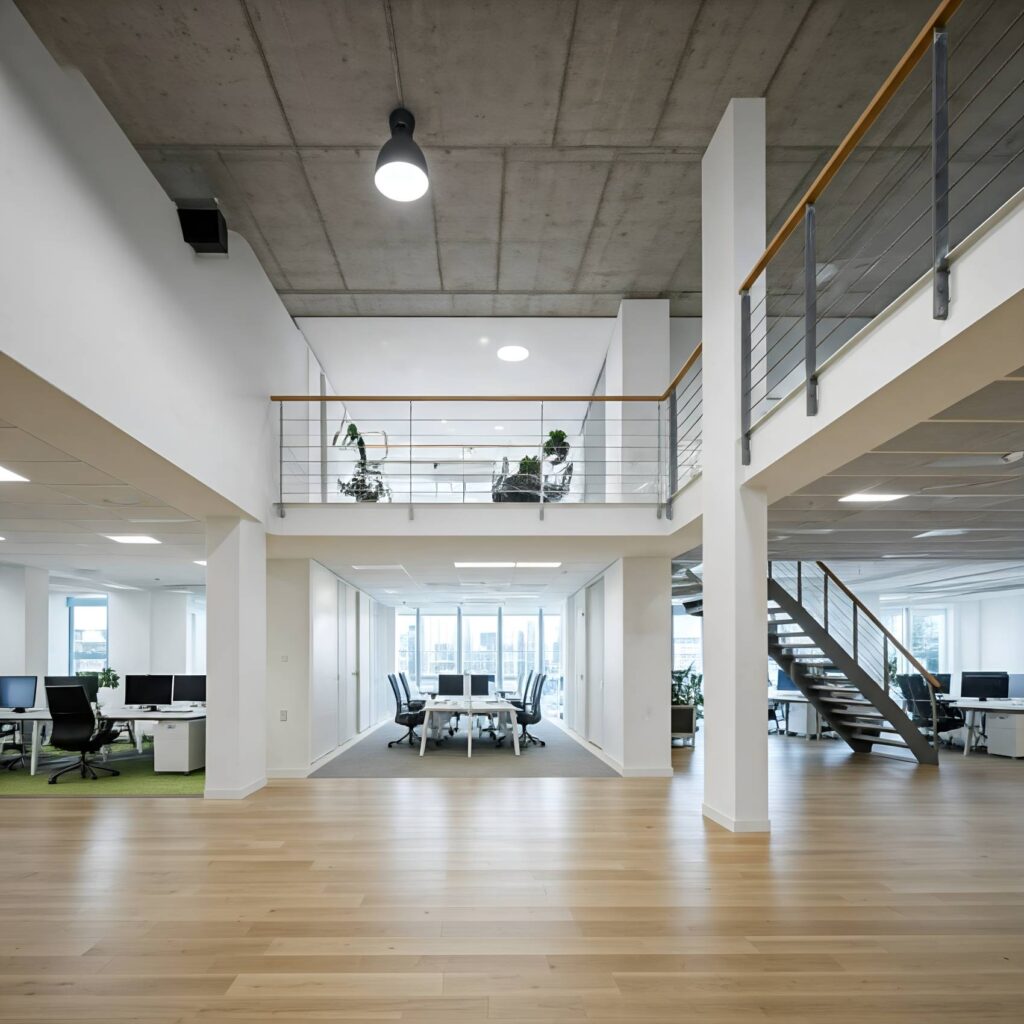
Designing the Perfect Mezzanine Staircase: Balancing Style and Function
A mezzanine staircase is more than just a functional element; it’s a vital component of the overall design and utility of your mezzanine floor. From ensuring safety to enhancing aesthetics, the perfect staircase should strike the right balance between style and function. Here’s how to design a mezzanine staircase that meets your needs while elevating your space.
- Understand Your Space Requirements: Before selecting or designing a staircase, evaluate the available space. Consider:
- Height Clearance: Ensure there’s enough headroom for comfortable access.
- Floor Space: Spiral staircases save space, while straight staircases may require more room but offer easier usability.
- Traffic Flow: For high-traffic areas, prioritise wider, more robust designs.
- Prioritise Safety: Safety should always be at the forefront of mezzanine staircase design. Key considerations include:
- Non-Slip Surfaces: Treads with anti-slip finishes prevent accidents in commercial and industrial settings.
- Sturdy Handrails: Ensure handrails are durable, compliant with safety standards, and comfortable to grip.
- Lighting: Install proper lighting along the staircase to improve visibility, especially in dim environments.
- Regulatory Compliance: Verify that the staircase adheres to local building codes and safety standards.
- Choose the Right Design: The staircase design should align with the purpose of your mezzanine and the overall aesthetics of your space. Common designs include:
- Straight Staircases: A classic choice, ideal for spaces with ample room.
- Spiral Staircases: Perfect for tight spaces, offering a modern, space-efficient solution.
- L-Shaped or U-Shaped Staircases: These designs add visual interest and work well in corners or when space is limited.
- Floating Stairs: A sleek, contemporary option that adds a sophisticated touch to modern offices or retail spaces.

- Select the Best Materials: The material of your mezzanine staircase impacts both durability and aesthetics. Options include:
- Steel: Durable, versatile, and suitable for industrial and commercial applications.
- Wood: Adds warmth and elegance, ideal for office or retail environments.
- Glass: Paired with metal frames, glass staircases create an open and modern look.
- Aluminum: Lightweight and corrosion-resistant, perfect for areas with high humidity.
- Plan for Accessibility: If your mezzanine is frequently used by employees or customers, accessibility is crucial. Features like wide steps, gentle inclines, and non-slip treads ensure comfort and usability for all.
- Think Long-Term: Investing in a well-designed mezzanine staircase ensures durability and adaptability for future needs. Opt for modular or adjustable designs that can accommodate business growth or layout changes.
Conclusion
Designing the perfect mezzanine staircase requires careful consideration of both style and functionality. By understanding your space, prioritising safety, and choosing the right materials and design, you can create a staircase that complements your mezzanine while meeting the practical needs of your business.
Whether you’re outfitting a warehouse, office, or retail space, a thoughtfully designed mezzanine staircase can enhance not just your workflow but also the overall aesthetics of your environment. Contact us today to discover how we can help create a future-ready workspace for your team.



