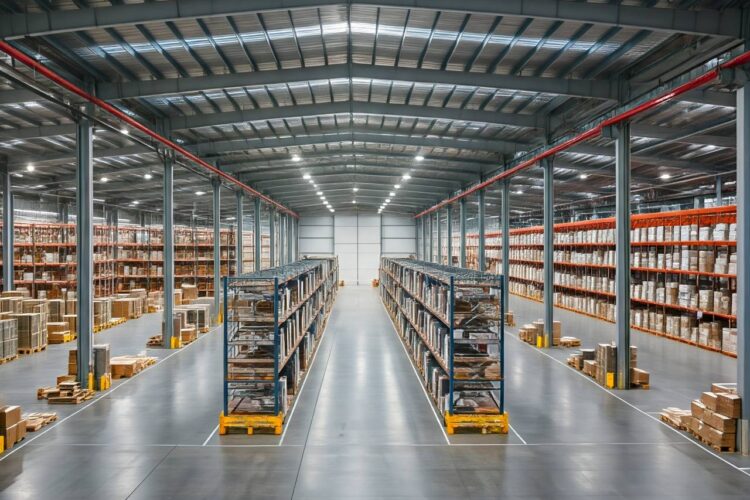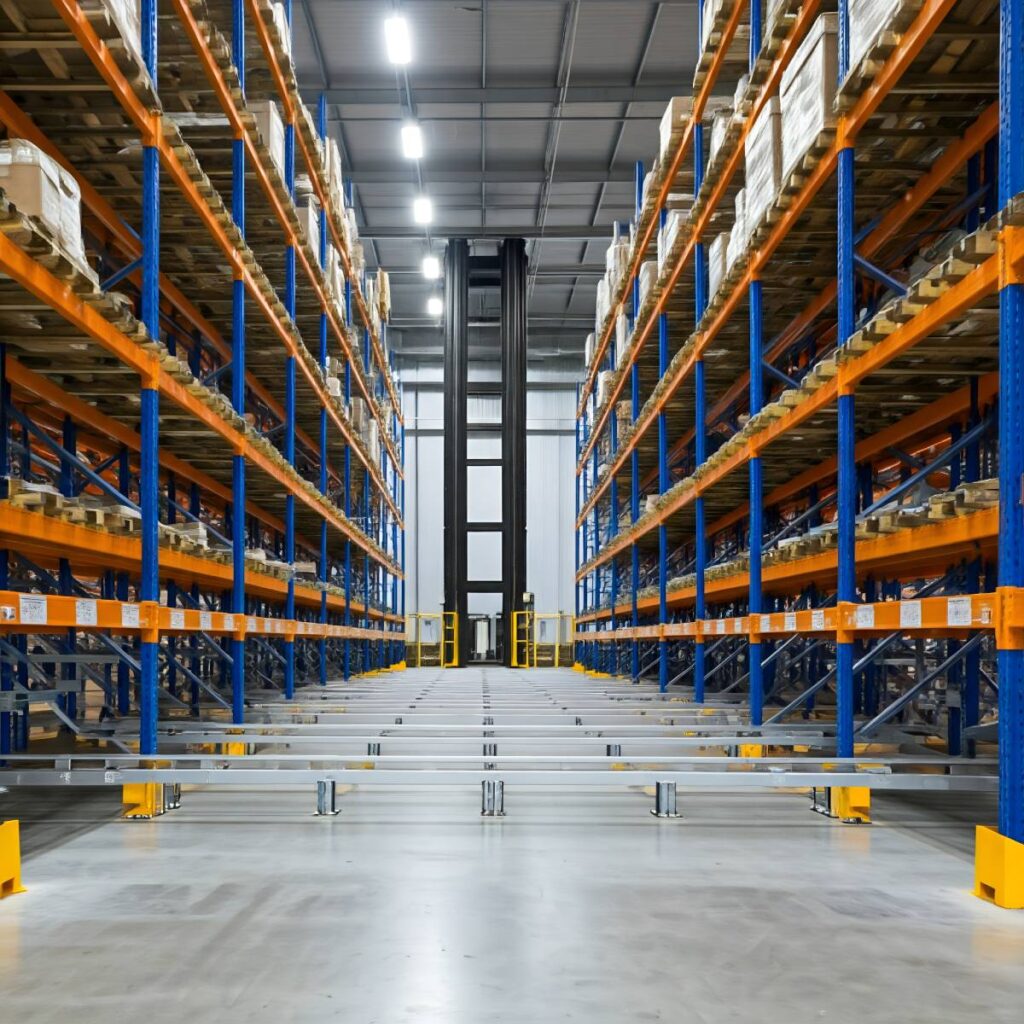
Safe, Sorted, and Seamlessly Designed: Creating the Ideal Warehouse Environment
Efficient warehouse management is more than just having enough space to store goods; it’s about optimising every inch of that space to maximise productivity, safety, and organisation. A well-designed warehouse not only protects inventory but also ensures that operations run smoothly and effectively. This blog explores the importance of creating an ideal warehouse environment, how mezzanine floors can play a crucial role in achieving this, and the practical steps you can take to transform your warehouse into a safe, sorted, and seamless operation.
The Challenges of Warehouse Management
Warehouses are bustling environments where space is at a premium. In many cases, businesses are dealing with rapidly growing inventories, seasonal fluctuations in demand, and the need for efficient storage solutions. The traditional methods of increasing storage—such as moving to a larger facility or building extensive racking systems—can be expensive, disruptive, and impractical. For many businesses, these options simply aren’t viable due to budget constraints, time limitations, or the complexity of relocating.
The key challenge in managing a warehouse is to use space effectively. This involves organising storage areas, monitoring inventory flow, and ensuring quick access to goods when needed. Without effective space management, warehouses can quickly become cluttered and inefficient, leading to potential delays, errors, and increased costs. This is where innovative solutions like mezzanine floors come into play, offering a way to optimise vertical space without major structural changes.

Designing the Ideal Warehouse Environment
Designing an ideal warehouse environment with mezzanine floors involves more than just the installation of the physical platform. It requires careful planning, an understanding of operational needs, and compliance with safety standards. Here are some steps to consider when designing a mezzanine solution for your warehouse:
- Assess Your Space Requirements: Start by evaluating your current space and operational needs. Determine how much additional space you need and how mezzanine floors can meet those requirements. This assessment should include the height of your warehouse, the type of goods you store, and your inventory turnover rate.
- Custom Design Solutions: Mezzanine floors can be customised to fit specific warehouse layouts. Whether you need a single-level or multi-level mezzanine, it’s crucial to design a solution that integrates seamlessly with your existing space. Work with a specialist like Mezzanine Flooring Essex to create a bespoke design that maximises your storage capacity and enhances workflow efficiency.
- Load Capacity Considerations: Each mezzanine floor is designed with load capacity in mind. It’s important to determine the weight of goods you plan to store on the mezzanine to ensure it can safely support the load. This includes considerations for both static and dynamic loads, which affect the materials and design used in the construction.
- Access Solutions: Ensuring easy access to and from the mezzanine is crucial. The installation of stairs, ladders, or lifts allows staff to move freely between different levels. Custom access solutions like spiral staircases, pallet lifts, or ramps can be incorporated to suit your specific needs, particularly in warehouses dealing with heavy goods.
- Safety and Compliance: Compliance with health and safety regulations is paramount in warehouse design. Mezzanine floors must adhere to specific standards, including handrails, guardrails, and fire safety measures. Regular inspections and certifications should be conducted to ensure the mezzanine meets all safety requirements.
- Integration with Inventory Management Systems: Mezzanine floors can be integrated with advanced inventory management systems to streamline operations. Automated shelving systems, barcoding, and RFID technology can be installed to facilitate easier and faster access to stored goods, enhancing efficiency and reducing errors.
Conclusion
In today’s fast-paced business environment, maximising storage capacity and optimising warehouse space is essential for growth and efficiency. Mezzanine floors provide a practical, cost-effective solution for businesses in Essex looking to expand without the need for major relocations or expensive renovations. By investing in a mezzanine floor, businesses can create a safer, more organised, and efficient warehouse environment that supports growth and adaptability in an ever-changing market.
If you’re interested in learning more about how mezzanine floors can benefit your warehouse, contact Mezzanine Flooring Essex today. Our team of experts is ready to help you transform your space and take your business to the next level. Contact us today to discover how we can help create a future-ready workspace for your team.



